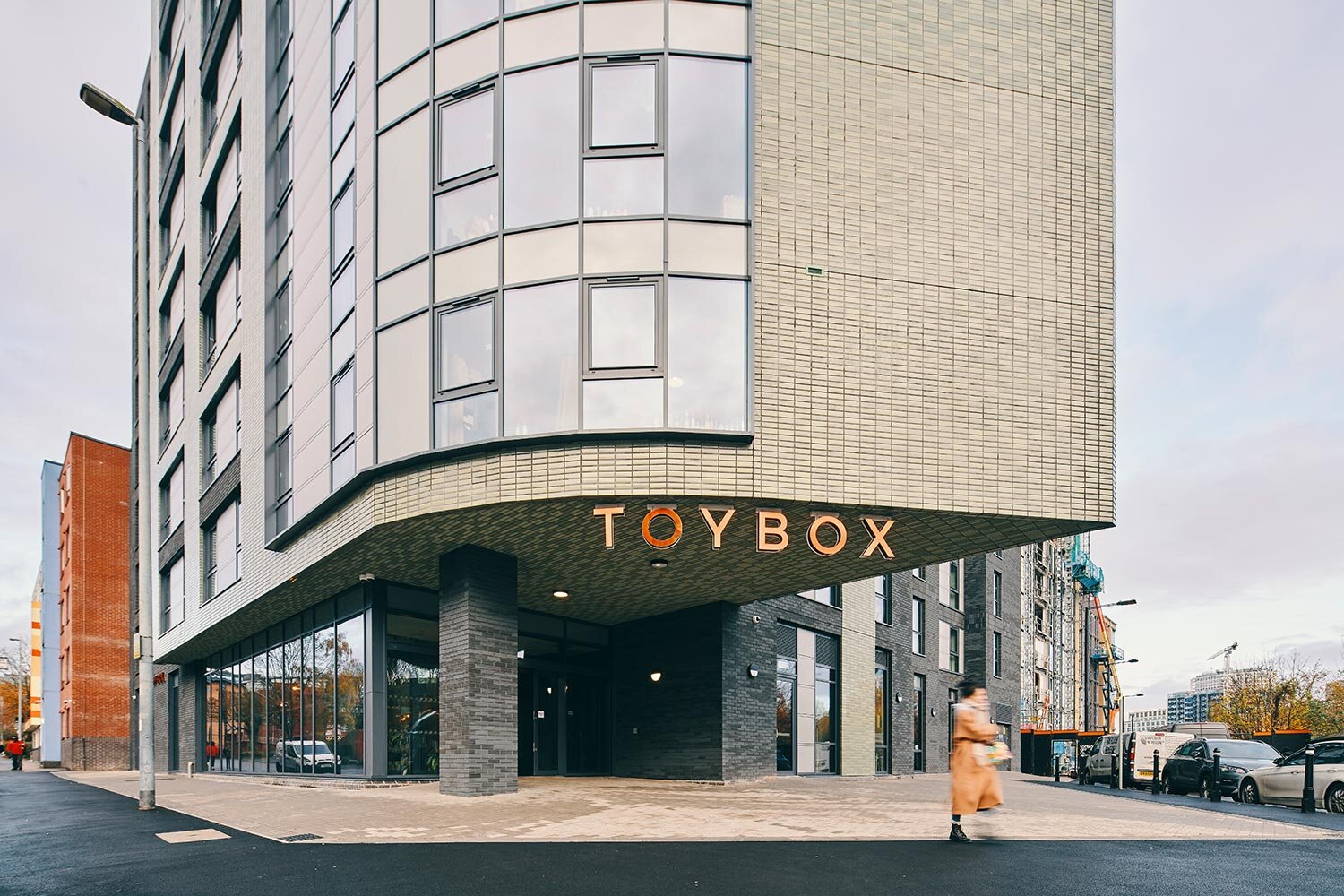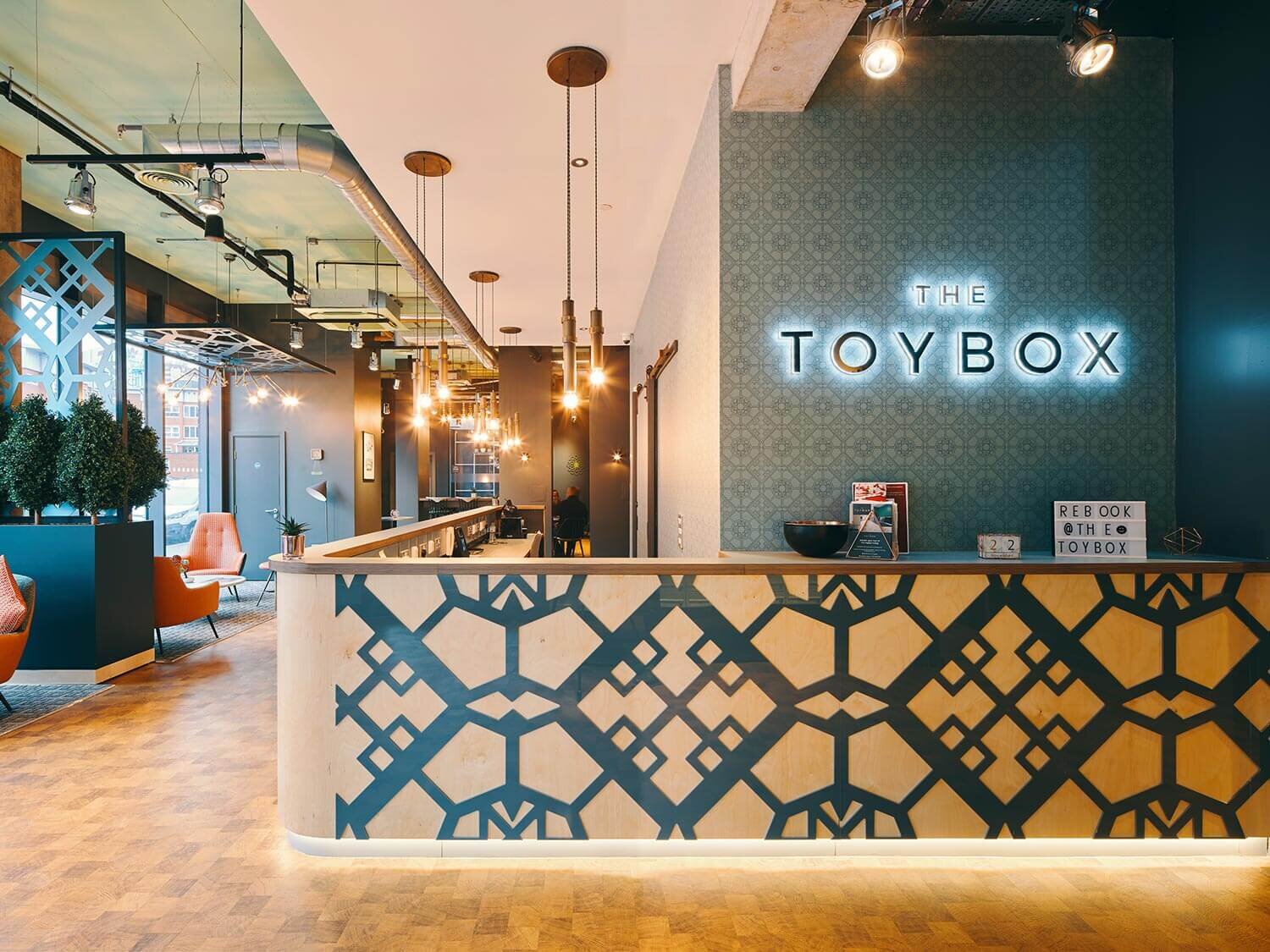
The Toybox
The interior design and space-planning of a 355 sq m ground-floor social and study amenity space within The Toybox, a new-build, 15-storey student accommodation block by architects Corstorphine + Wright, located on Bishopsgate Street in Birmingham, for client Moorfield Group.
Brief
The interior of The Toybox is comprised of 290 new student apartments, with 74 commissioned to create the dynamic series of communal spaces that make up the ground floor area, including a reception, lounge, study area, gaming area, kitchenette, staff welfare space, toilets and fitness suite.
Concept
The design concept for the space was inspired by the location’s history and especially its industrial past, including the metalworking and the gold- and silver-smithing workshops Birmingham is famous for. 74 therefore drew on the concept of raw, industrial workshops and contrasted that with the decorative and ornate items produced that would have been produced there. This manifests as exposed ceilings and wall treatments, plus tarnished metals and metal tubing, along with laser-cut and geometric patterns, dramatic feature lighting, button references and spindle detailing on the timber furniture.
“74 demonstrated their usual design flair and attention to detail on this project, creating an engaging and inspiring scheme inspired by Birmingham’s history of manufacturing “toys”. They successfully combined relevant historic features with modernity to create what we think is now one of Birmingham’s leading PBSA schemes.”












