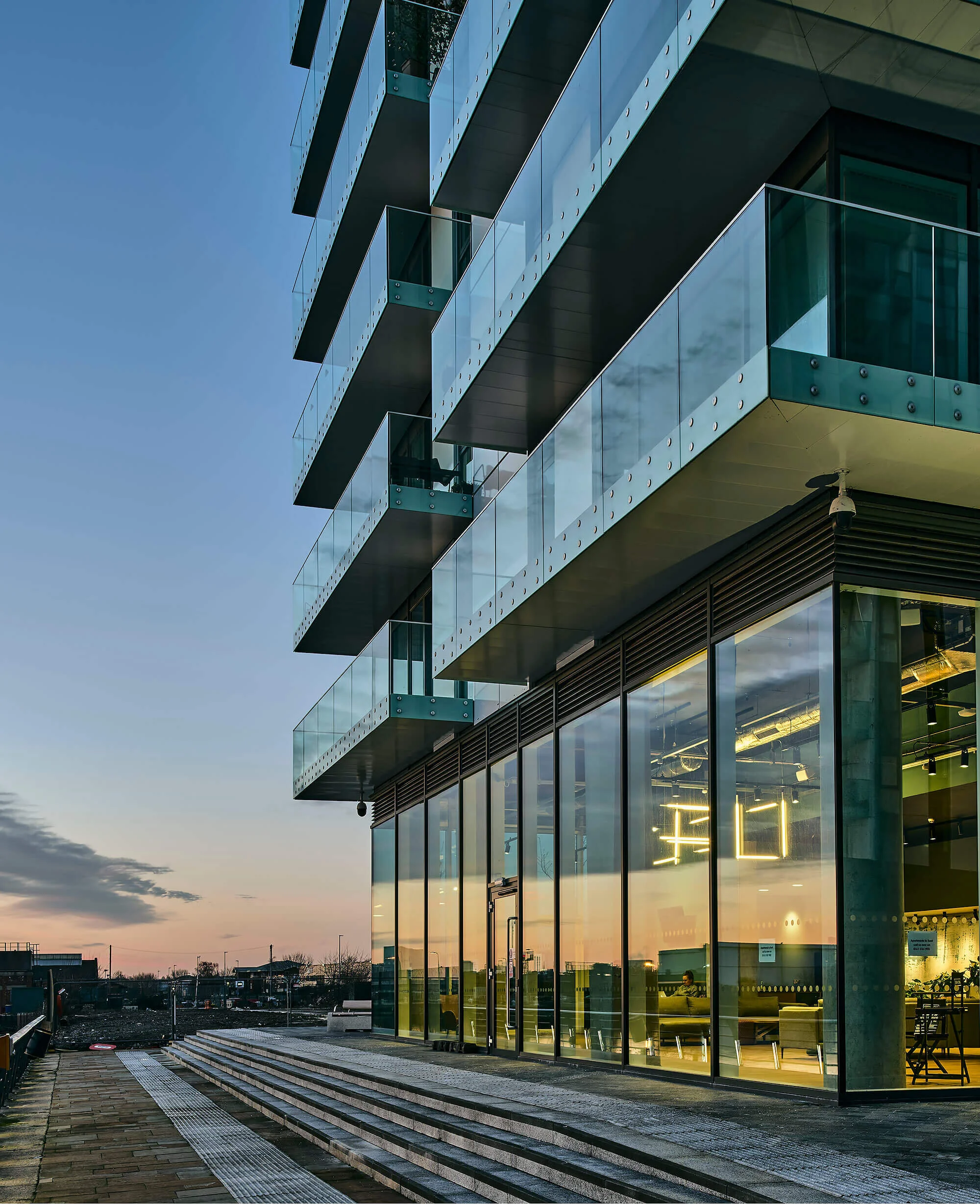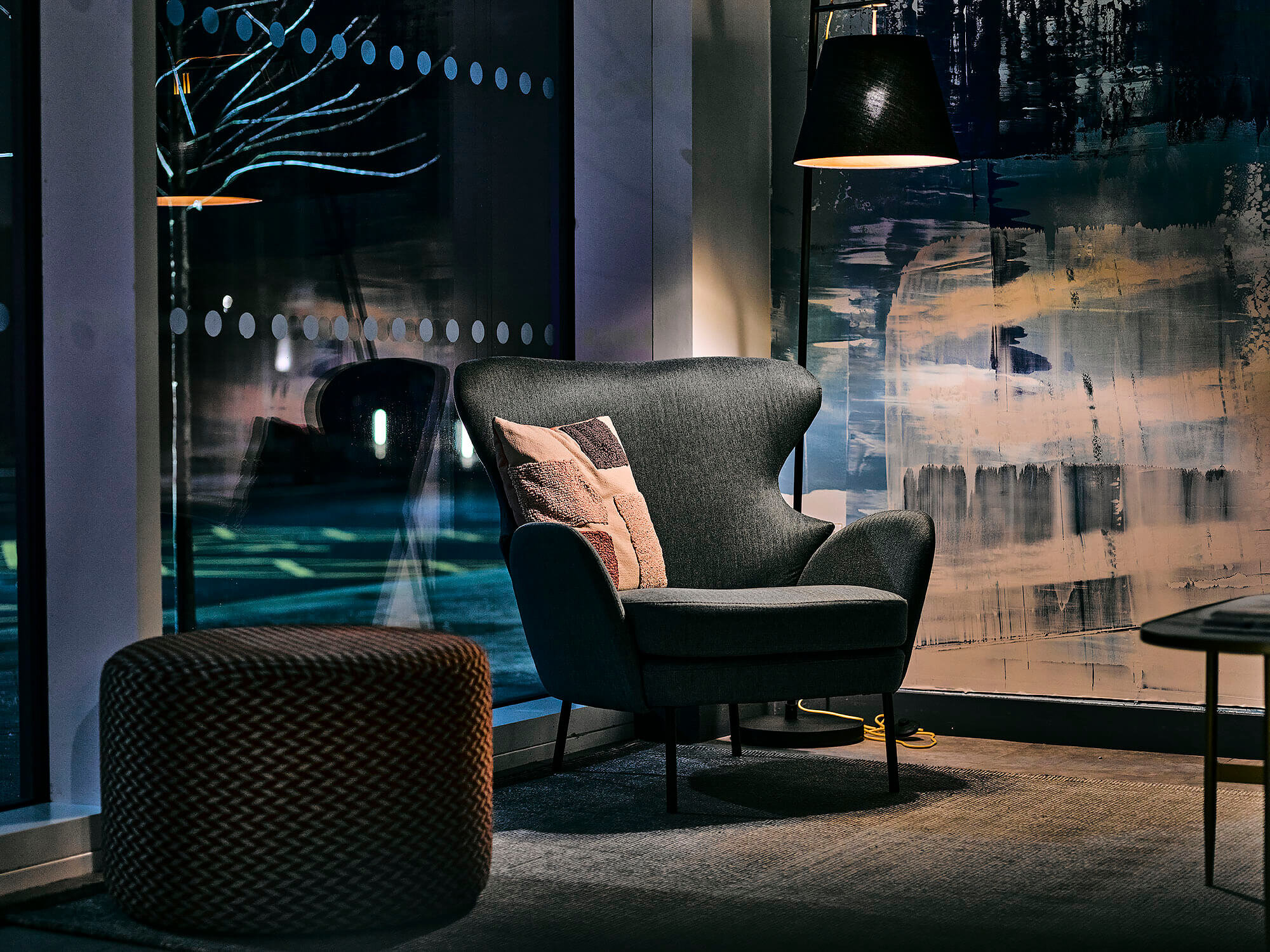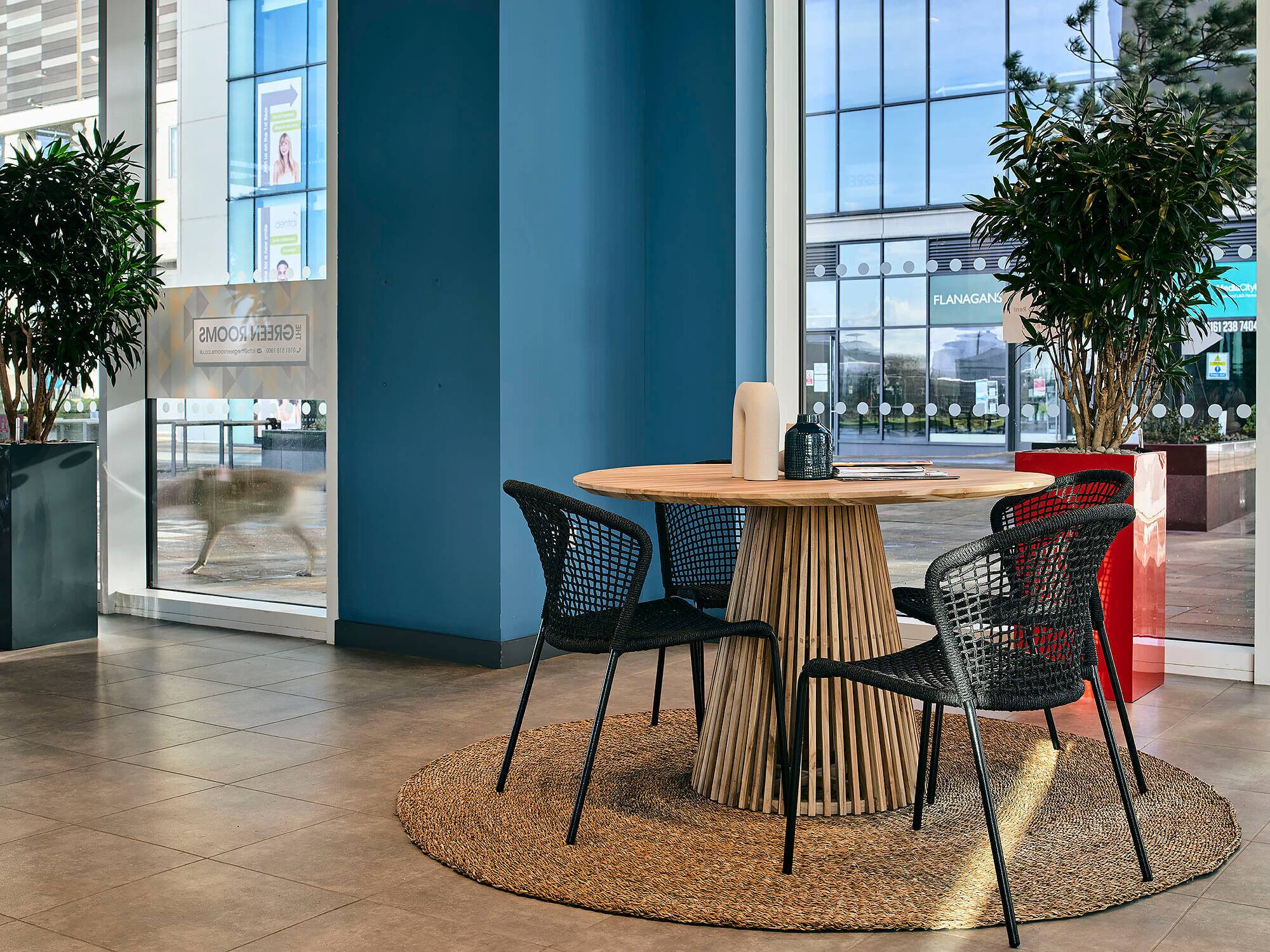The Green Rooms from Amro Living is a sleek, new, build-to-rent scheme located at MediaCityUK in Salford and offering a luxurious living experience, surrounded by fantastic landmarks and a thriving neighbourhood. 74 designed the scheme’s extensive ground-floor amenity spaces. The 515 sq m ground floor amenity space includes four main areas, each encompassing individual zones.
Brief
With MediaCityUK’s existing appeal to technology, media and arts professionals, the site was judged to be attractive to other demographic groups too, including students at Salford University, young families, those working at different types of businesses who would also enjoy the benefits of the location and older single people looking for a good quality of life and the added buzz of community life. The amenities also needed to be attractive to non-residents, including local businesses wanting to use flexible spaces for meetings or events.
Concept
The urban landscape fed into the design narrative by reflecting local building forms, patterns and lighting, and interpreting this into furniture, fittings and finishes. Major influences included the preponderance of monolithic structures and sweeping curves; bold forms, shapes and patterns; reflections from the abundant glazing and the water of the River Irwell; contemporary and organic shapes with neon hues, warm lighting and futuristic lighting shapes and the use of industrial-style materials such as steel panelling and mesh cladding.
The emotional feel of a space that would speak to a number of different domestic aesthetics was also important, with this feel was defined as sophisticated and strongly linked to the neighbourhood and local community, creating a relaxing and hospitable sanctuary feel, as well as being inviting, inspirational and collaborative, for those seeking to use the amenity spaces together with other people.
“We are delighted with the result of 74’s design concept. The design links all aspects of the local landscape to ensure The Green Rooms is identifiably unique, providing residents with practical yet impressive elements. We are proud to have partnered with 74 on our primary BTR scheme. From conceptualisation to reality, the design is inherently modern and adds character, also complementing our large contemporary frescoes”












