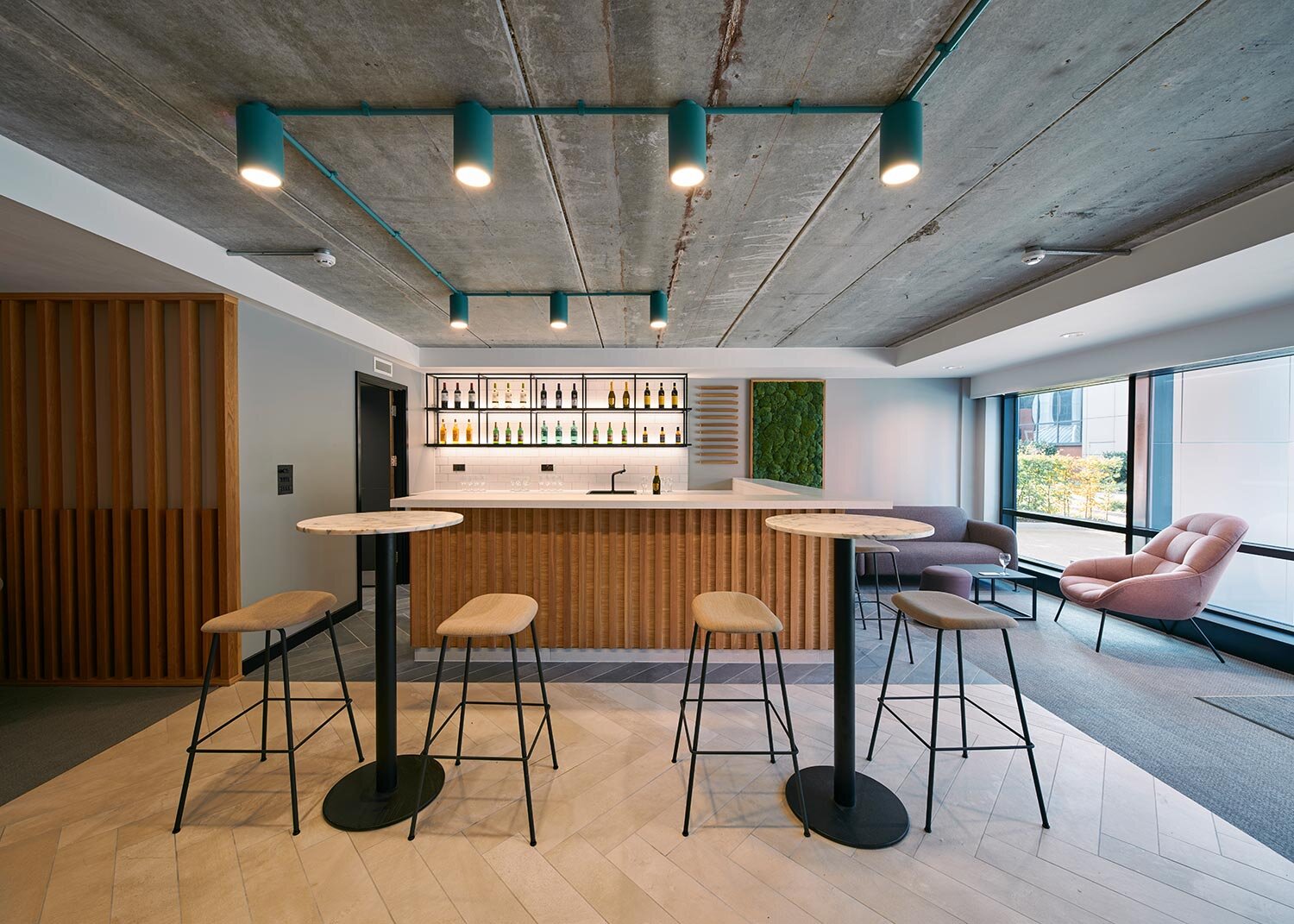The full refurbishment of Building 3 (re-branded ICE), part of Salford’s prestigious Exchange Quay development for clients Ekistics Property Advisors LLP and Hunter REIM. The project is comprised of a dedicated social, meeting and bar space, a hireable meeting room and a co-working zone, plus five upper storeys of lettable office space. The project forms part of 74’s ongoing involvement with the 435,000 sq ft Exchange Quay development, a collection of seven different buildings offering remodelled Grade A office space in a premium location on the edges of Salford Quays.
Brief
The ICE project, located on the development’s central spine, is one of a number of staged redesigns within the Exchange Quays development, all aimed at helping to create a more coherent family of buildings, with shared external spaces as well as newly-refurbished interiors. The 26,000 sq ft, six-storey building offers good sized floor plates and excellent daylight ingress, served by a central circulation core and the new space plan and design had to speak a broad but understated design language to appeal to a multiplicity of tenant profiles.
Concept
74 worked closely with the client teams to reconfigure the ground and first floor spaces to create maximum usability, flexibility and contemporary appeal. Changes included an unmanned reception area, reconfigured as a calm and welcoming double-height lounge space; a new bar and social space, within a new, extended footprint, including space reclaimed from former car-parking bays, as well as a new stair leading up to the co-working zone on the first floor.
For the interiors, the challenge was to achieve a balance between the raw and exposed industrial elements, including metal and timber, and a cool and muted berry colour palette, ensuring a more feminine and sophisticated addition to off-set the building’s harder, mirror-glazed external face. The communal spaces also feature extended biophilic integration, including inset living green walls. The remainder of storey one and all of storeys 2-5 were then given a Cat-A fit-out, ready for new tenants looking for a cross between a corporate Grade A environment and a more stripped-back co-working environment.
“The ground floor meeting room perfectly blends exposed, raw elements, with luxurious, classical finishes, and would be a perfect boardroom facility for any business in any sector”











